North Shore Village - Apartment Living in Hillsboro, OH
About
Office Hours
Please Call the Office for an Appointment.
North Shore Village in Hillsboro, Ohio, welcomes you to a delightful pet-friendly community designed with charming ranch style. Residents enjoy the convenience of being proximate to prominent employers, excellent shopping venues, delightful dining options, and the scenic Rocky Fork Lake for recreation. We are committed to providing an idyllic living experience where you and your beloved pets can thrive. Get the home you deserve with the service you expect at an affordable price.
Ample space is essential for relaxation and fun, which is why our community boasts large gathering areas like a picnic pavilion, a well-equipped playground, and a fenced community garden. Unwind in our welcoming clubhouse, take a stroll on the paths, or energize yourself at the fitness center. Let your pets play in the bark park; shade trees and benches are provided for when you need a break from their lively bursts of energy. Visit the North Shore Village apartments in Hillsboro, OH, to find your new home today!
Discover our three spacious floorplans, including one, two, and three-bedroom apartments for rent. Meal preparation becomes a breeze in your fully equipped kitchen, which includes a refrigerator, stove, microwave, and dishwasher for easier cleanup. Each apartment home features enhanced task lighting in the kitchen and bathroom, washer and dryer connections, faux wood flooring, and stylish granite-inspired countertops. Additionally, an open floor plan maximizes the livable space in each home.
Welcome To North Shore Village Apartments. Contact Us Today!Floor Plans
1 Bedroom Floor Plan
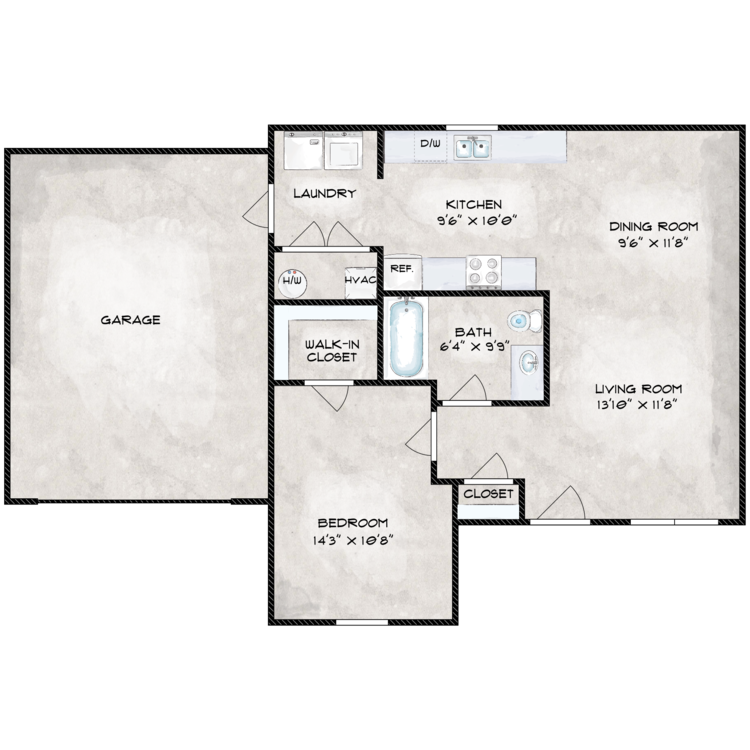
1 Bed 1 Bath
Details
- Beds: 1 Bedroom
- Baths: 1
- Square Feet: 756
- Rent: $540-$635
- Deposit: Call for details.
Floor Plan Amenities
- Spacious One, Two & Three-Bedroom Floor Plans
- Fully Equipped Kitchen including Refrigerator, Oven & Stove, Disposal, Dishwasher & Microwave
- Energy Star Rated Appliances
- Granite Inspired Countertops
- Primary Bedroom Suite with Private Bathroom Access *
- ADA Compliant Features & Finishes *
- Individual Private Entry with Doorbell
- Attached 1-1/2 Car Garage with Remote Opener
- Garage Storage Shelving
- Faux Wood Flooring Throughout
- Full-size Washer & Dryer Connections
- Cable & Internet Ready
- Strategically Placed Task Kitchen & Bath Lighting
- Energy Star Interior & Exterior Lighting Package
- Central HVAC with Programmable Thermostat
- 24-hour Emergency Maintenance Service
- Close to Major Employers, Shopping & Dining
- Just Moments From Rocky Fork State Park & Paint Creek State Park
- Pet-friendly Community
* In Select Apartment Homes
2 Bedroom Floor Plan
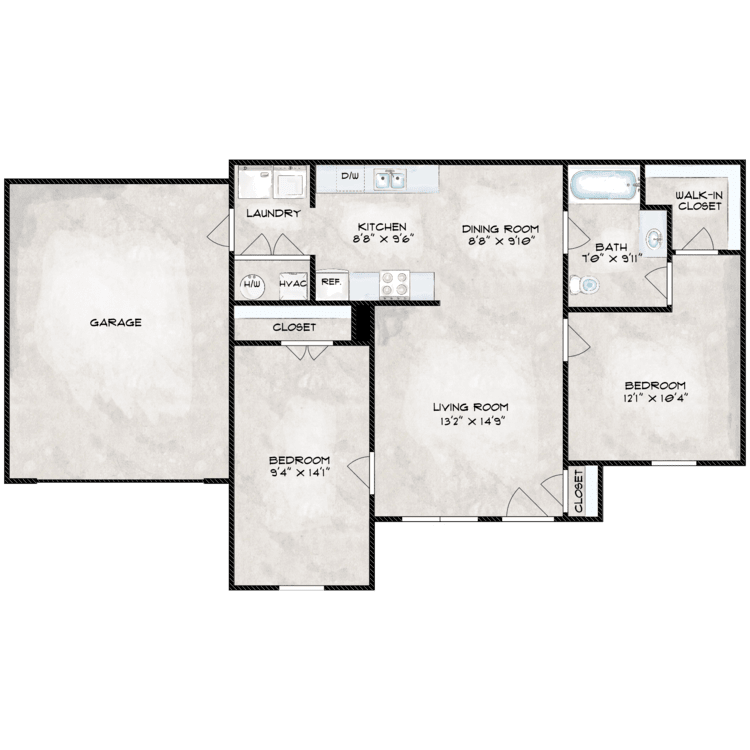
2 Bed 2 Bath
Details
- Beds: 2 Bedrooms
- Baths: 1
- Square Feet: 919
- Rent: $650-$725
- Deposit: $869
Floor Plan Amenities
- Spacious One, Two & Three-Bedroom Floor Plans
- Fully Equipped Kitchen including Refrigerator, Oven & Stove, Disposal, Dishwasher & Microwave
- Energy Star Rated Appliances
- Granite Inspired Countertops
- Primary Bedroom Suite with Private Bathroom Access *
- ADA Compliant Features & Finishes *
- Individual Private Entry with Doorbell
- Attached 1-1/2 Car Garage with Remote Opener
- Garage Storage Shelving
- Faux Wood Flooring Throughout
- Full-size Washer & Dryer Connections
- Cable & Internet Ready
- Strategically Placed Task Kitchen & Bath Lighting
- Energy Star Interior & Exterior Lighting Package
- Central HVAC with Programmable Thermostat
* In Select Apartment Homes
3 Bedroom Floor Plan
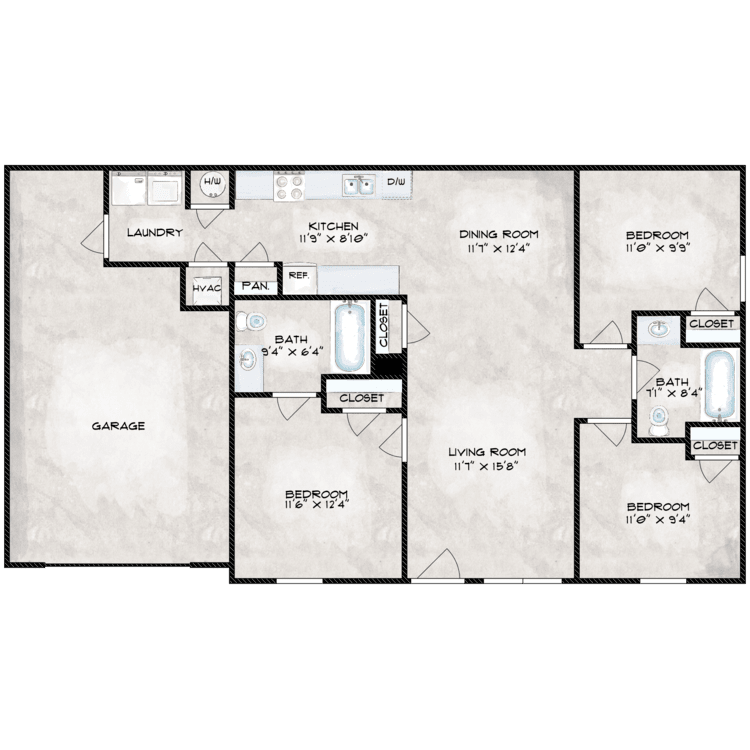
3 Bed 2 Bath
Details
- Beds: 3 Bedrooms
- Baths: 2
- Square Feet: 1081
- Rent: $750-$860
- Deposit: $1028
Floor Plan Amenities
- Spacious One, Two & Three-Bedroom Floor Plans
- Fully Equipped Kitchen including Refrigerator, Oven & Stove, Disposal, Dishwasher & Microwave
- Energy Star Rated Appliances
- Granite Inspired Countertops
- Primary Bedroom Suite with Private Bathroom Access *
- ADA Compliant Features & Finishes *
- Individual Private Entry with Doorbell
- Attached 1-1/2 Car Garage with Remote Opener
- Garage Storage Shelving
- Faux Wood Flooring Throughout
- Full-size Washer & Dryer Connections
- Cable & Internet Ready
- Strategically Placed Task Kitchen & Bath Lighting
- Energy Star Interior & Exterior Lighting Package
- Central HVAC with Programmable Thermostat
* In Select Apartment Homes
Community Map
If you need assistance finding a unit in a specific location please call us at 937-365-5002 TTY: 711.
Amenities
Explore what your community has to offer
Community Amenities
- Professional, Caring On-site Management & Maintenance Team
- 24-hour Emergency Maintenance Service
- Resident Clubhouse
- Picnic Pavilion
- Pet-friendly Community
- Bark Park
- Community Garden
- Expansive Green Space
- Fitness Center
- Guest Parking
- Playground
- Walking Paths
- Individual Waste & Recycling Containers for Curbside Pick-up
- Just Moments From Rocky Fork State Park & Paint Creek State Park
- Close to Major Employers, Shopping & Dining
Apartment Features
- Spacious One, Two & Three-Bedroom Floor Plans
- Fully Equipped Kitchen including Refrigerator, Oven & Stove, Disposal, Dishwasher & Microwave
- Energy Star Rated Appliances
- Granite Inspired Countertops
- Primary Bedroom Suite with Private Bathroom Access*
- ADA Compliant Features & Finishes*
- Individual Private Entry with Doorbell
- Attached 1-1/2 Car Garage with Remote Opener
- Garage Storage Shelving
- Faux Wood Flooring Throughout
- Full-size Washer & Dryer Connections
- Cable & Internet Ready
- Strategically Placed Task Kitchen & Bath Lighting
- Energy Star Interior & Exterior Lighting Package
- Central HVAC with Programmable Thermostat
* In Select Apartment Homes
Pet Policy
Please Call For Details.
Photos
Amenities
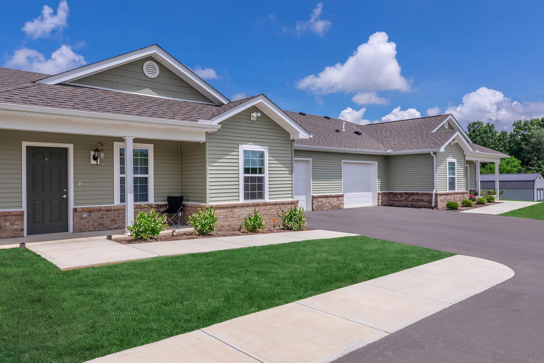
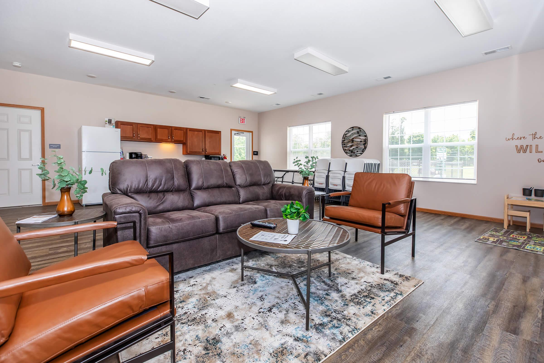
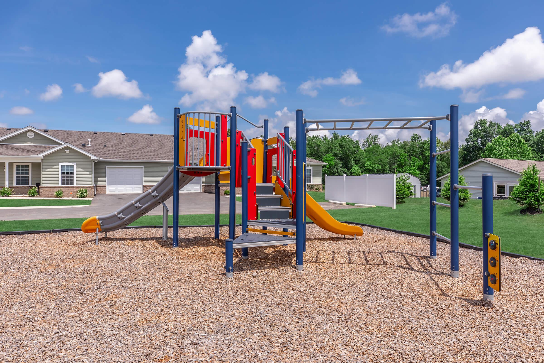
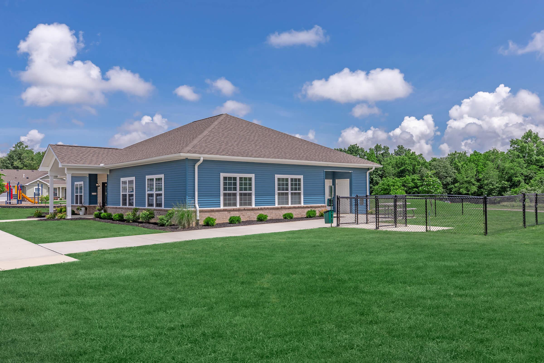
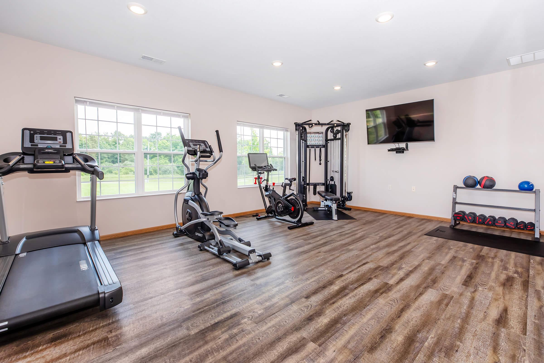
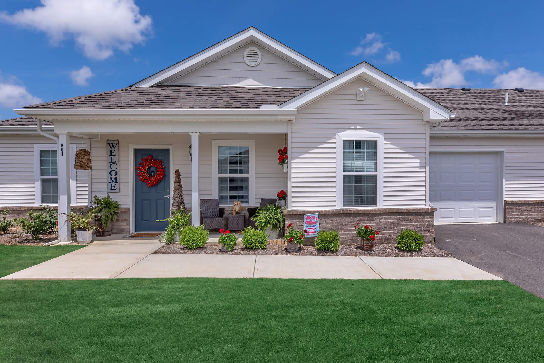
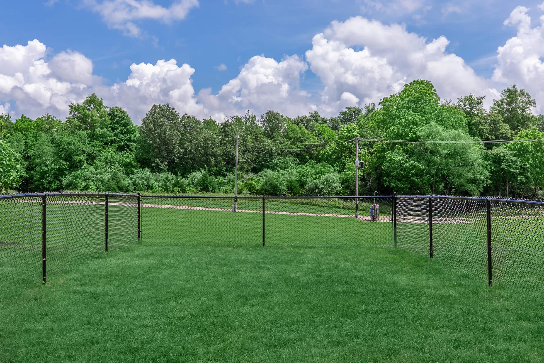
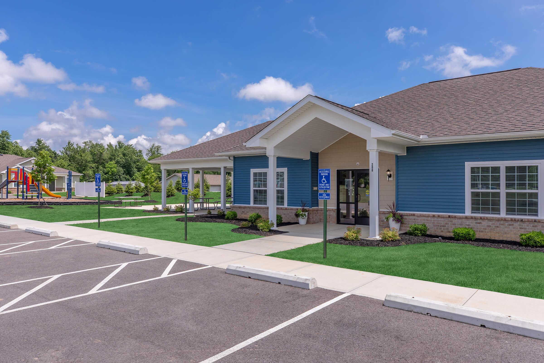
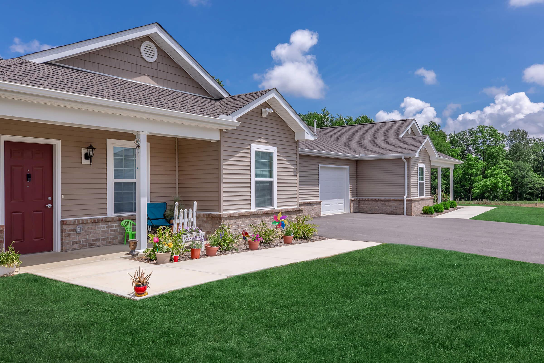
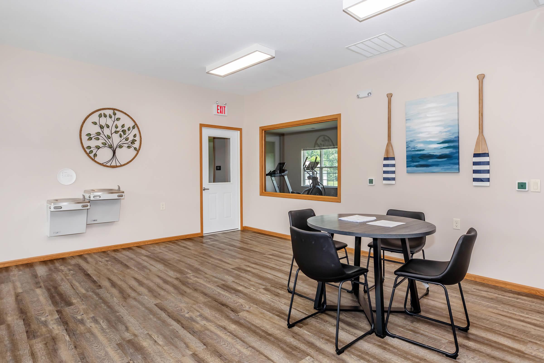
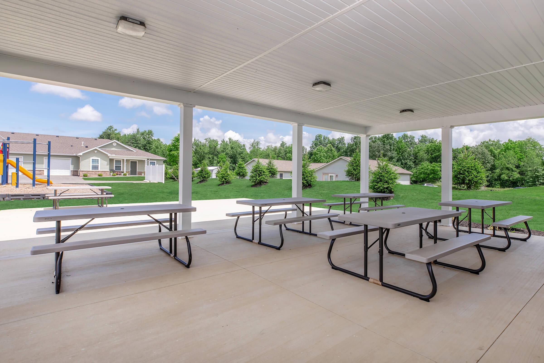
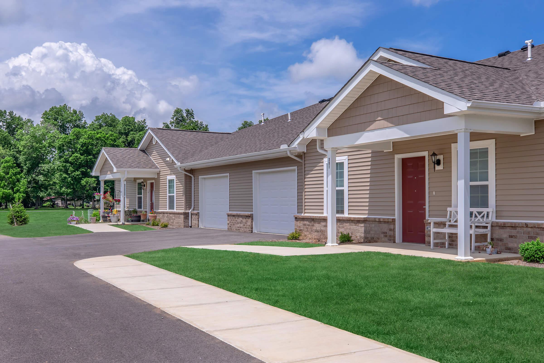
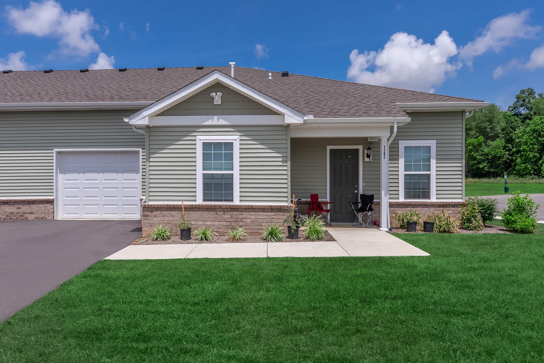
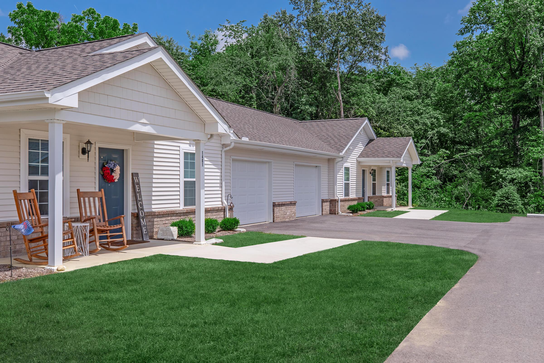
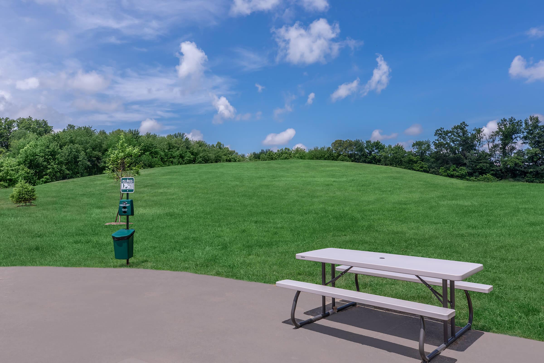
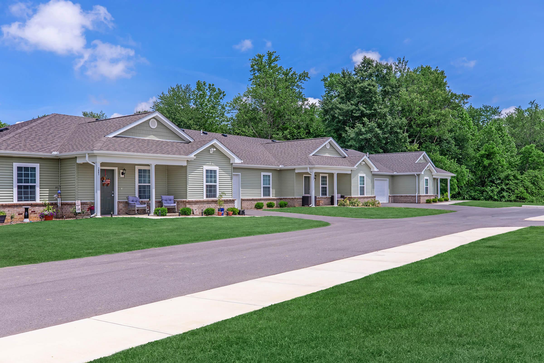
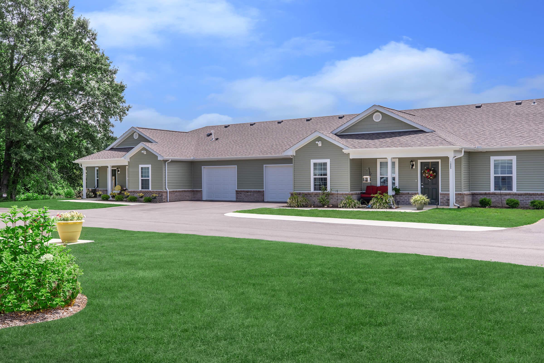
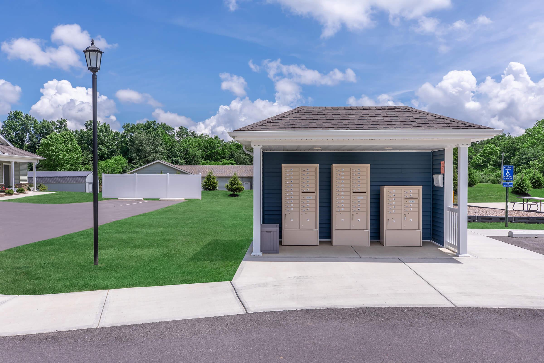
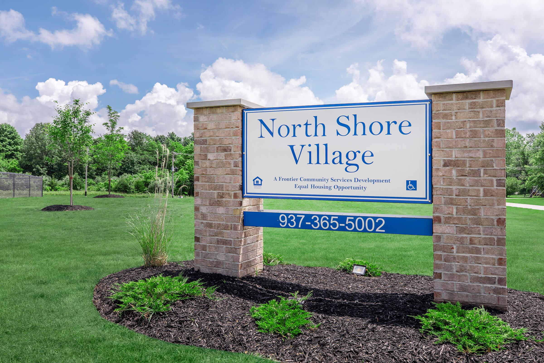
Interiors





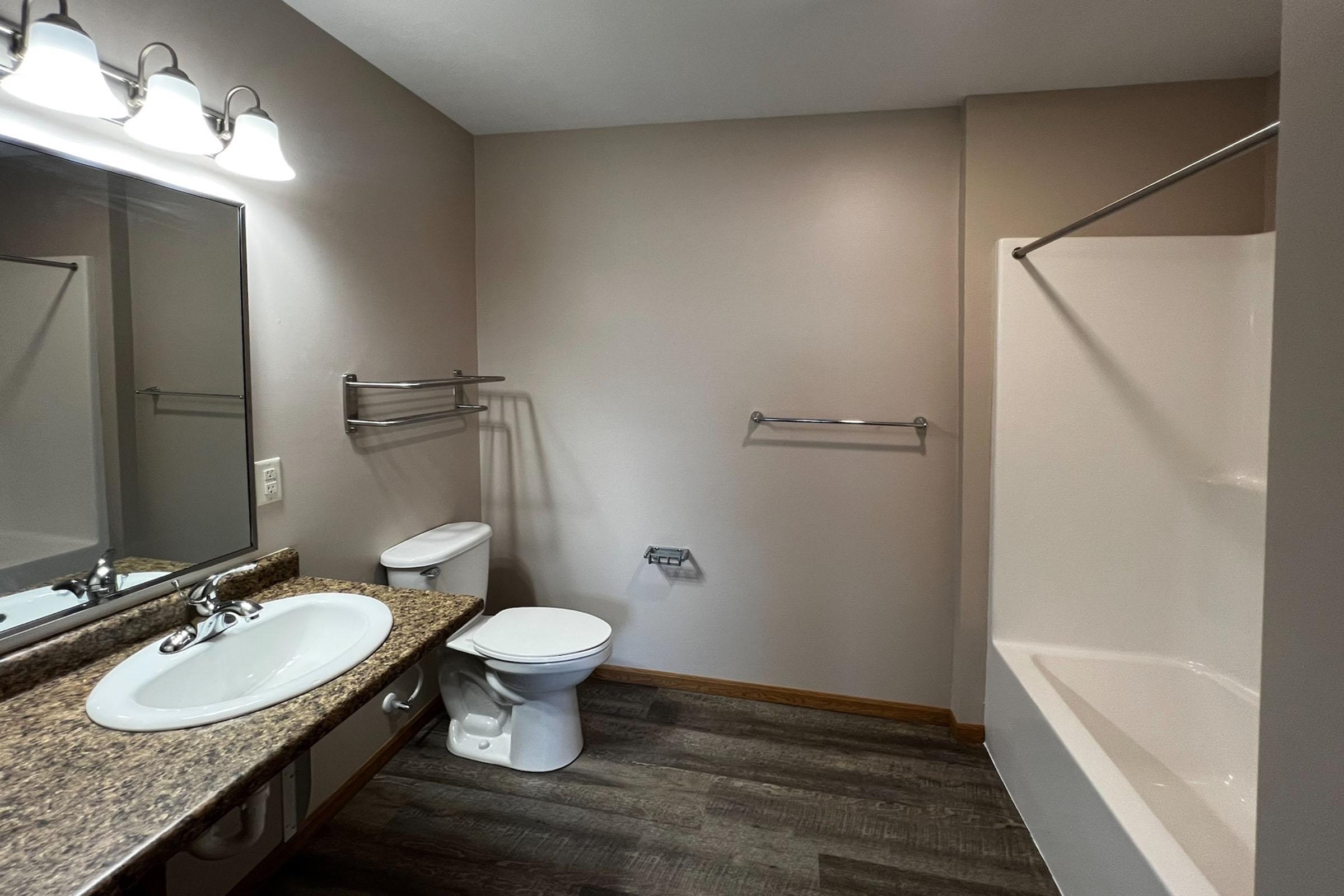

Neighborhood
Points of Interest
North Shore Village
Located 200 Starcrest Drive Hillsboro, OH 45133Bank
Cinema
Coffee Shop
Elementary School
Entertainment
Fitness Center
Golf Course
Grocery Store
Library
Mass Transit
Park
Post Office
Preschool
Restaurant
Salons
School
Shopping
Shopping Center
University
Contact Us
Come in
and say hi
200 Starcrest Drive
Hillsboro,
OH
45133
Phone Number:
937-365-5002
TTY: 711
Office Hours
Please Call the Office for an Appointment.